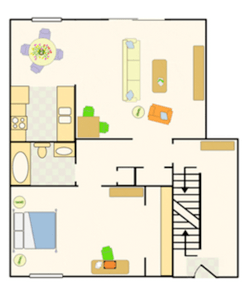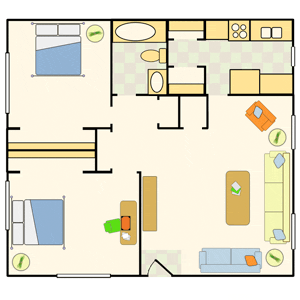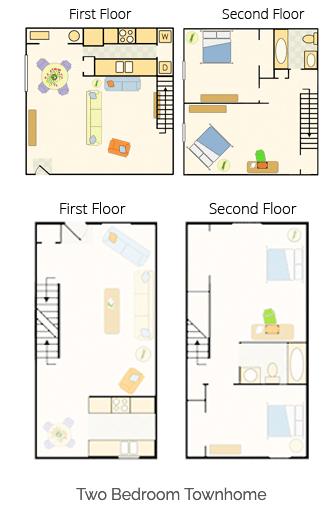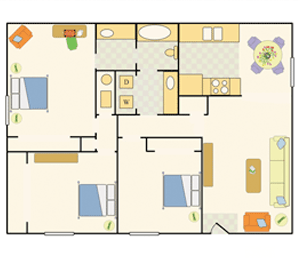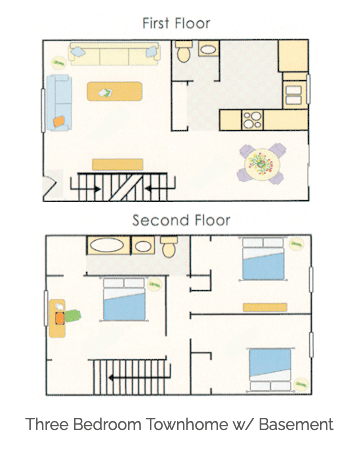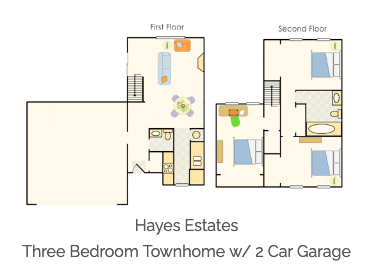APARTMENTS
Apartment Floor Plans
The apartment diagrams posted are general and may represent more than one style apartment. The floor plan you select may not be offered at every price and size within a published range. Prices may change daily depending on current and future availability.
Download and print a copy of our rental application HERE
*All units come with washer/dryer hookups.
*Security deposits vary.
Apartment SITEMAP
Find the perfect location for your new home while becoming familiar with our community’s layout/map.
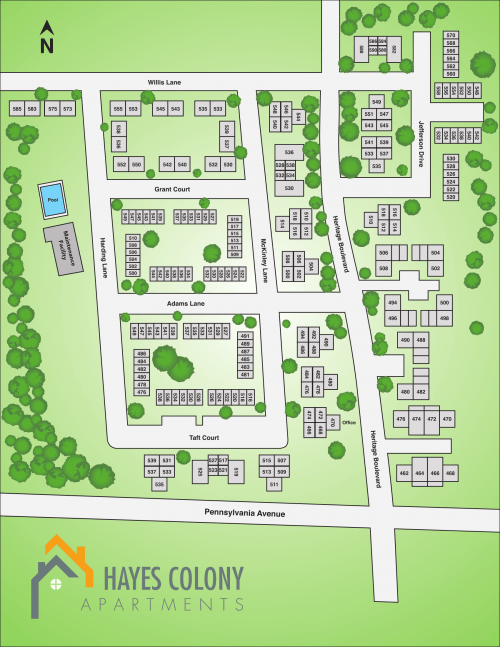
Nestled near the north side of historic downtown delaware
– 2 and 3 bedroom townhomes w/ basements
– 1, 2 and 3 bedroom garden apartments

